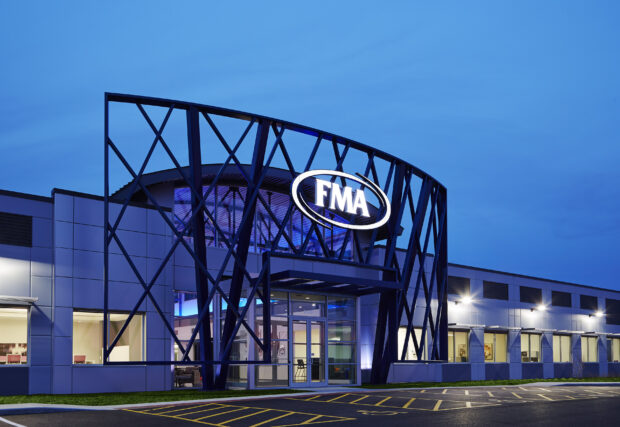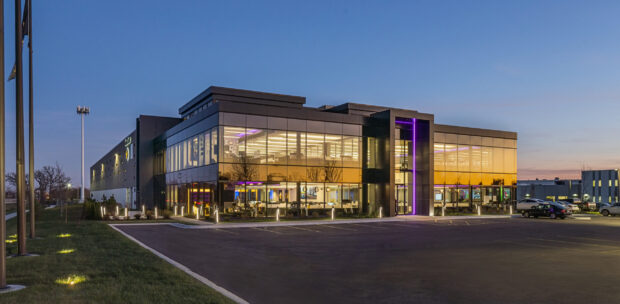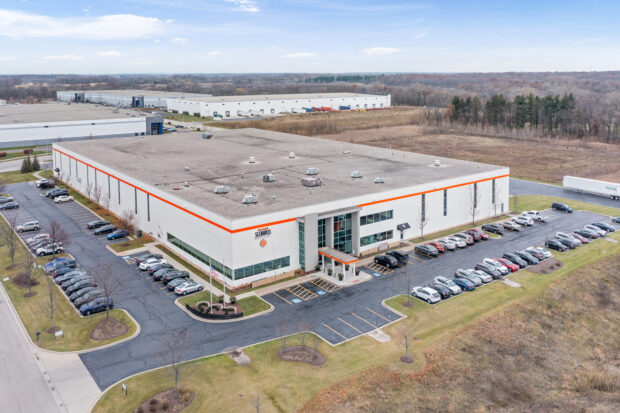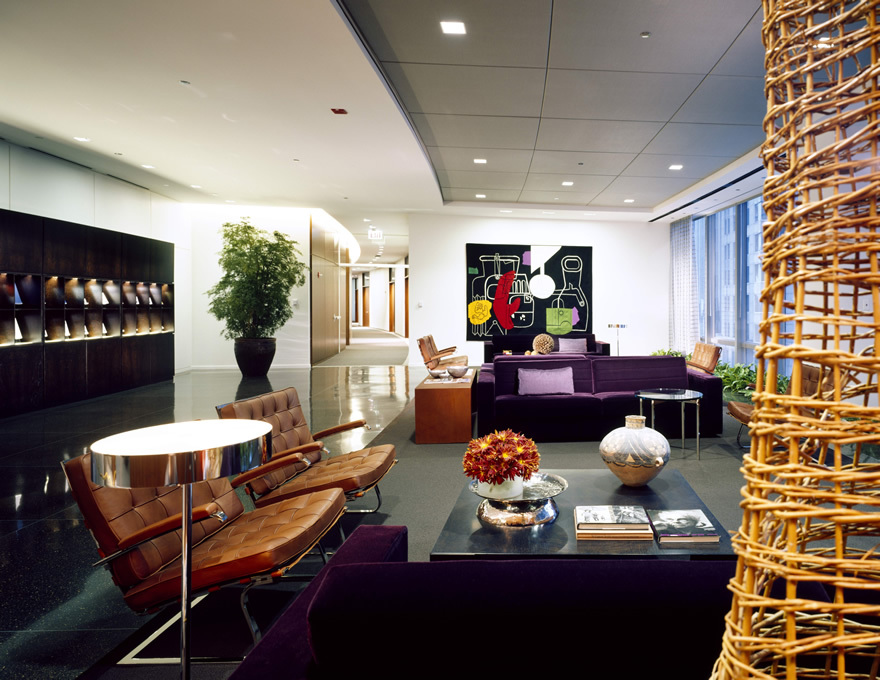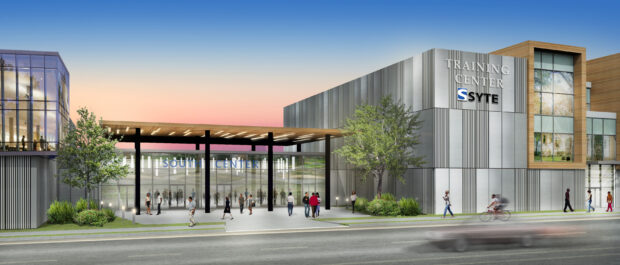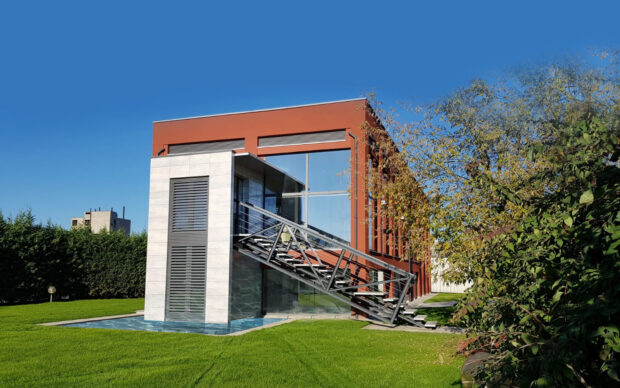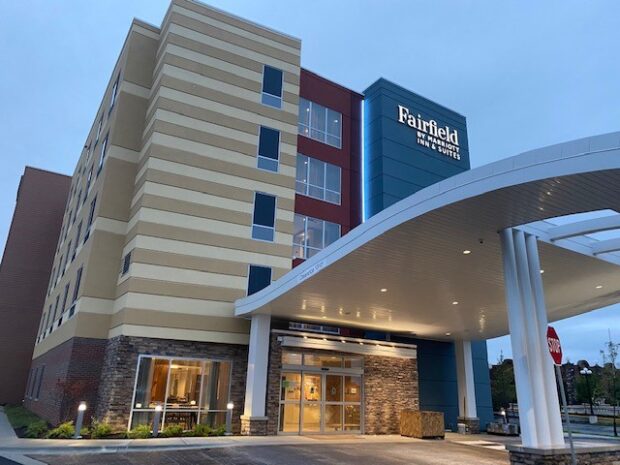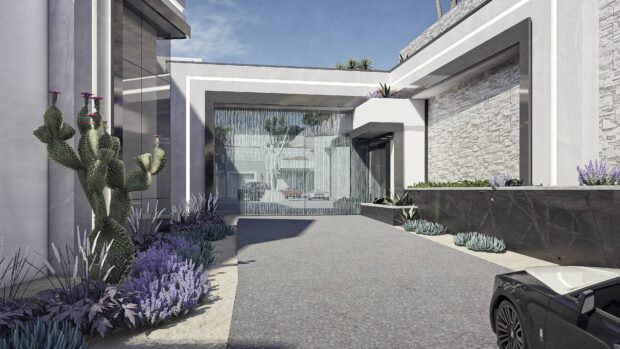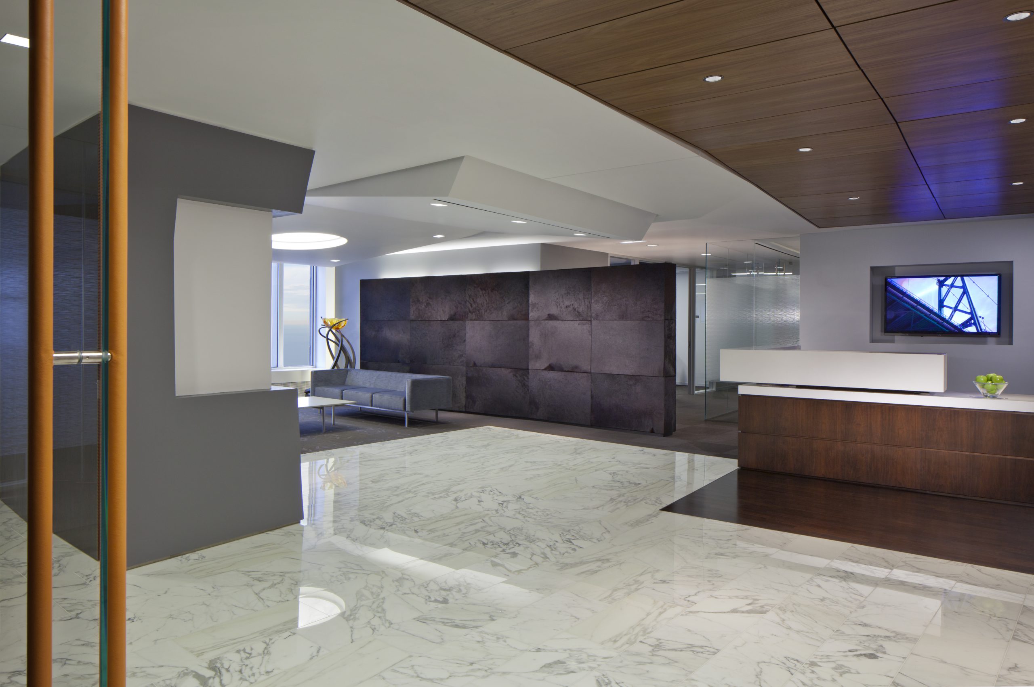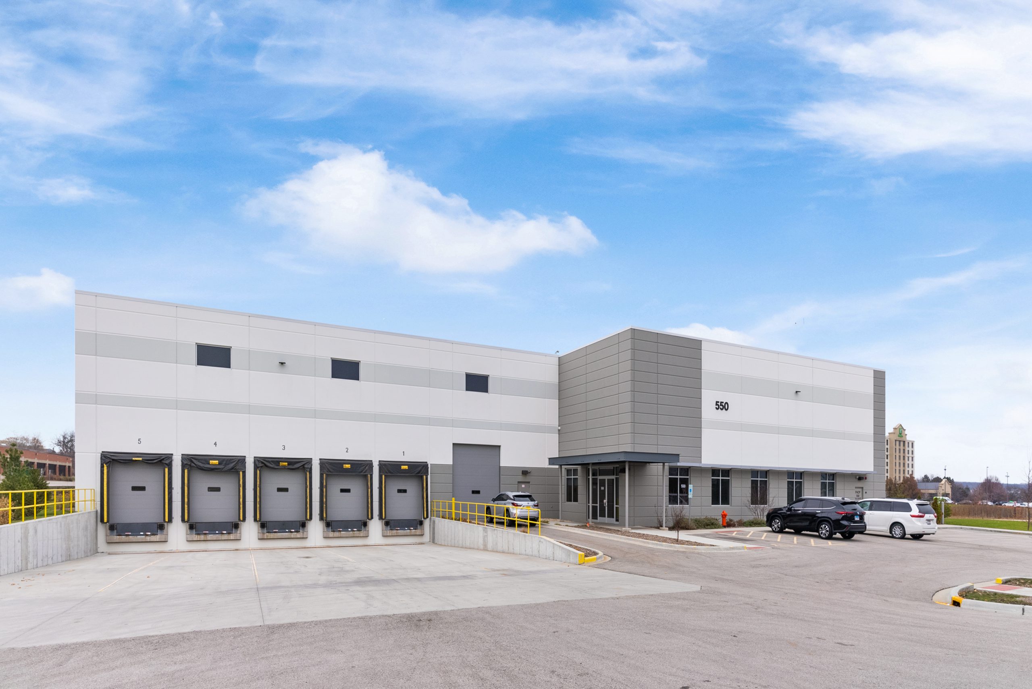GoldCoast Headquarters
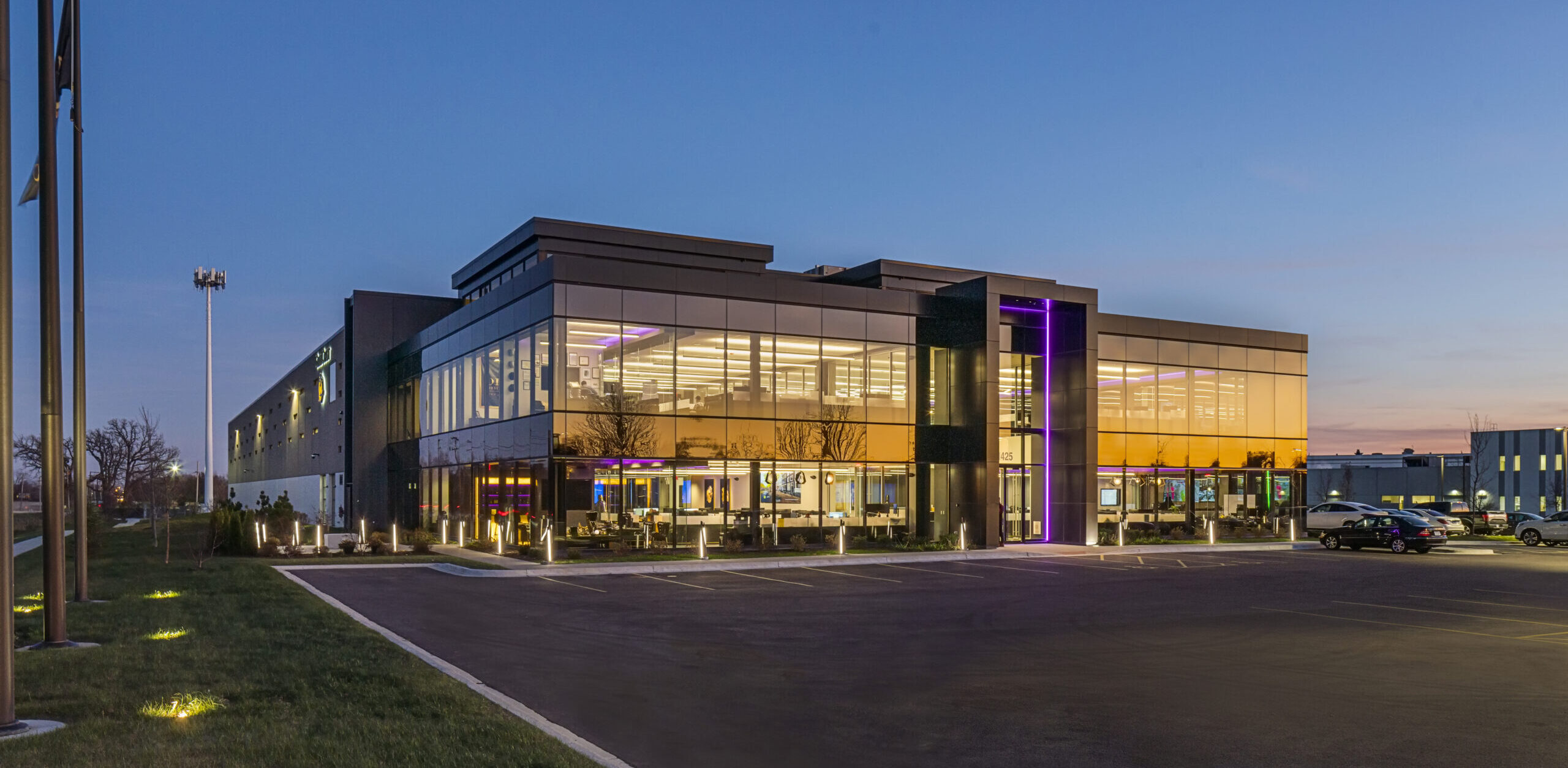
This new building is home to multiple GoldCoast Global companies and is designed so that each company has the access, privacy, and amenities needed to work independently from one another, but also share spaces that promote collaboration when desired.
This project showcases some of the latest technologies and advancements in the industrial & commercial sectors of our industry – A roughly 60,000 SF facility in total, this building includes a glass office component with private & open office space and a precast warehouse that also houses driver dormitories, lounge spaces, spa amenities, and a gym.
In terms of technology, customizable audio/ visual components are in nearly every space, giving users flexibility in how they work, what they listen to, or what they watch, no matter what area of the building they are working in. Nearly all lighting features include dimmers and timers, with accent & cove lighting found throughout the open office spaces that can be remotely controlled. In addition, remote controlled hidden pocket roller shades can be found throughout the private & open offices, giving users even more choice over their comfort levels depending on the time of day or season.
*Photography by Wayne Cable & Adrian Morozan
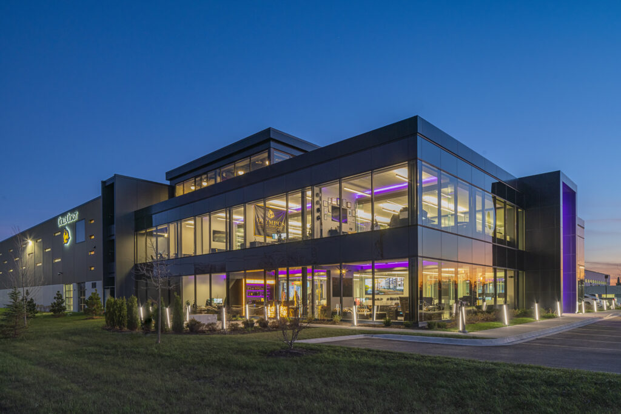
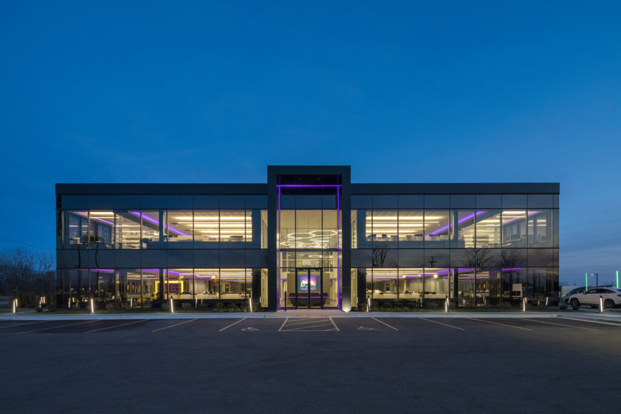
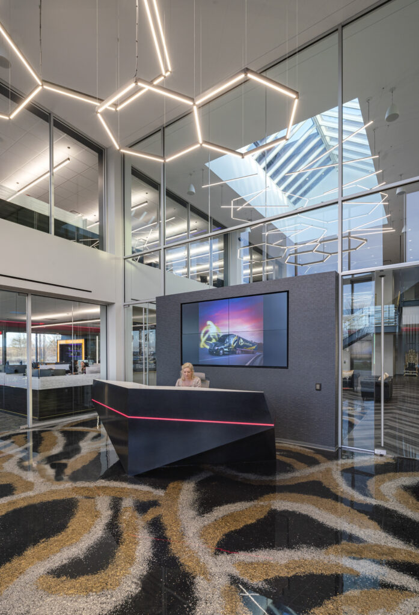
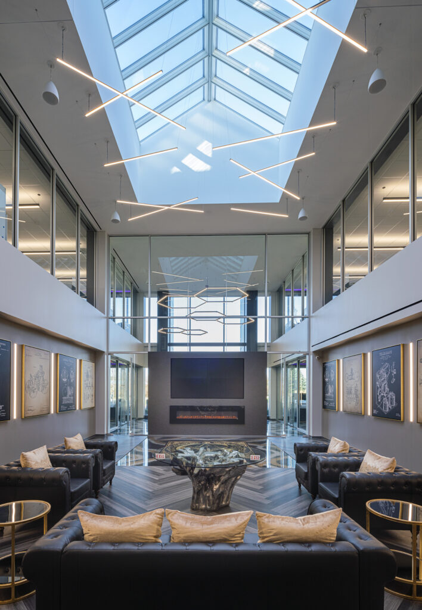
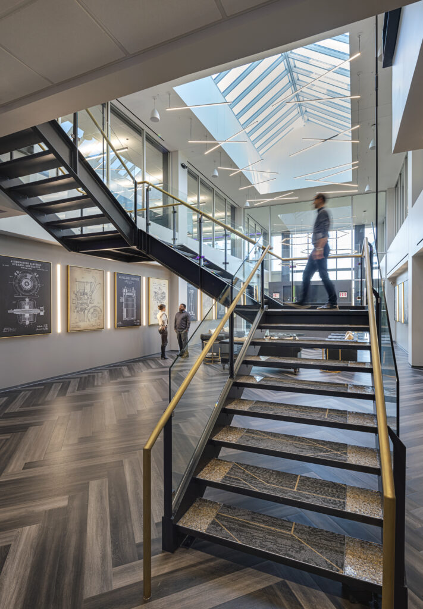
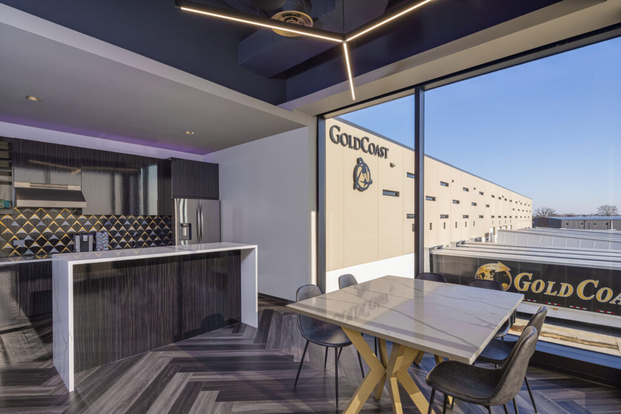
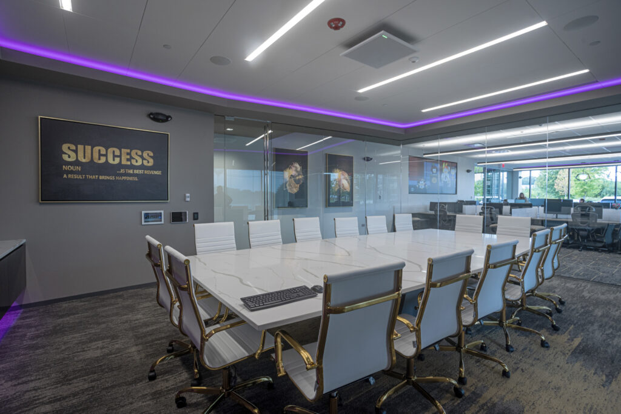
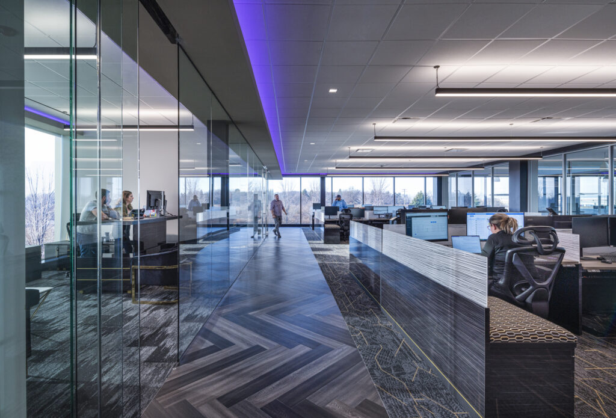
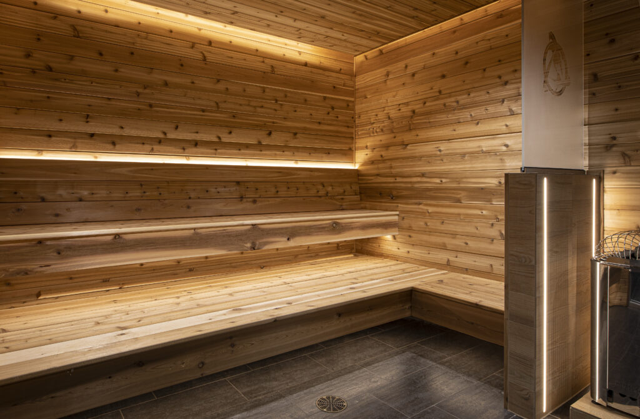
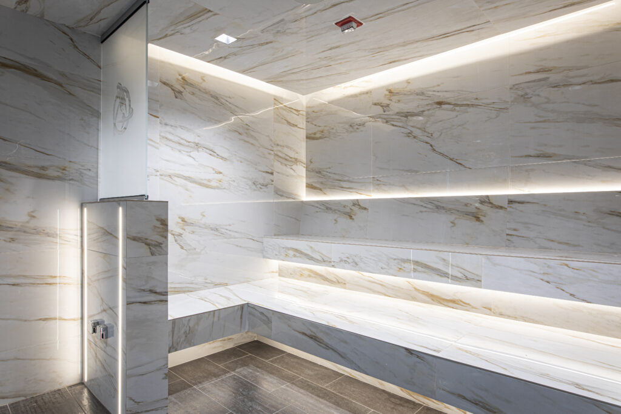
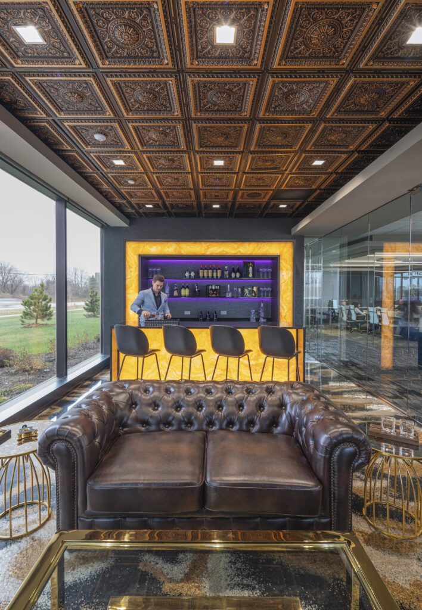
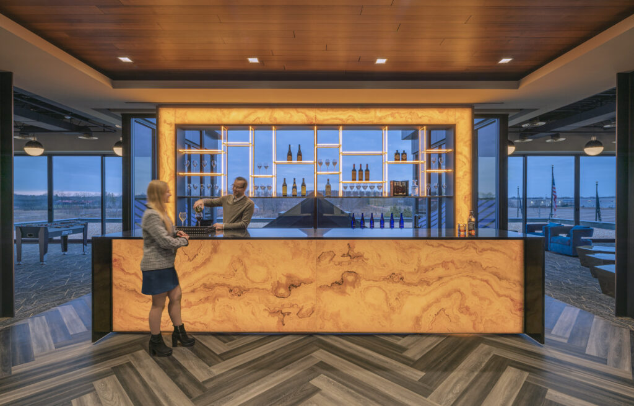
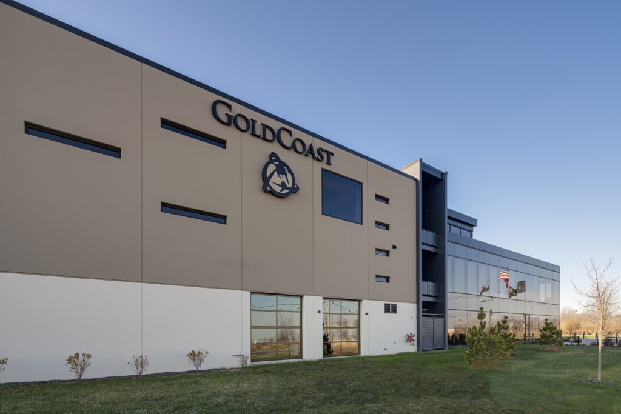
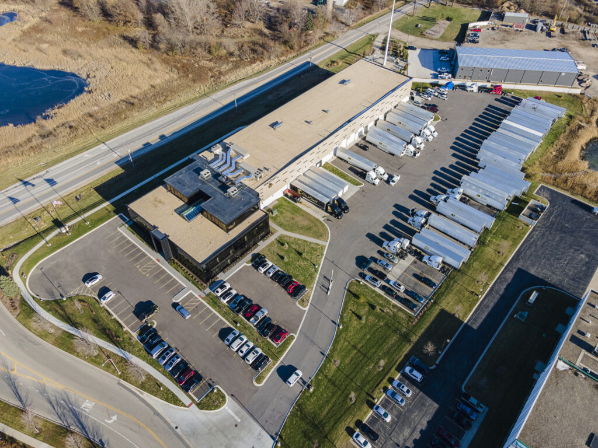
WE LOVE MEETING NEW PEOPLE AND HELPING TO SOLVE COMPLEX DESIGN AND DEVELOPMENT PROBLEMS.
BUILD WITH US
Fill out the inquiry form and we’ll get back to you as soon as possible.
1425 Madeline Lane Elgin, IL 60124


